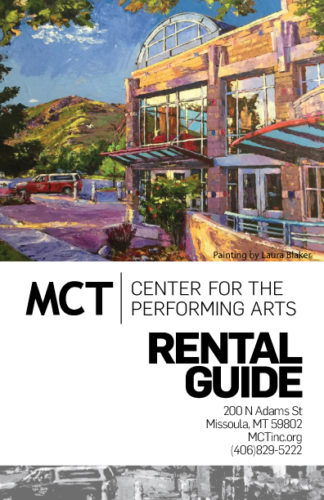Building Rentals
If you are interested in a facilities rental, please email rentmct@MCTinc.org your event information.
MCT has 22,000 square feet of rentable space available for use throughout the year.
The following rooms are available for rent:
THEATRE & LOBBY—Theatre capacity: 302; Lobby capacity: up to 350 (due to individual needs, contact MCT personnel for questions regarding theatre and lobby.)
View video – Theatre
View video – Lobby
CONFERENCE ROOM—Capacity: 16-24 (flexible table set-up), includes kitchen facilities. Dimensions: 32’x20′
COMMUNITY ROOM—Capacity: tables style – 150, auditorium style – 180, standing 250. Dimensions: 48’x44′
MEETING ROOM—Capacity: tables style – 80, auditorium style 120, standing 200. Dimensions: 52’x33′. Adjacent to Lobby.
View video – Meeting Room with Terrace
CLASSROOMS—4 multi-purpose classrooms: 2 carpeted rooms, 1 standard dance room, 1 double-size dance room. Dance rooms are equipped with barres and mirrors. Capacity with tables – 30, auditorium style – 60
View video – Room 302
View video – Room 305

We encourage you to support our MCT event sponsors:
- Bitterroot Flower Shop
- Black Coffee Roasting Company
- Blue Canyon Kitchen & Tavern/The Hilton Garden Inn
- Bravo! Catering
- Eastgate Rental & Party Center
- Finn & Porter
- Holiday Inn, Downtown Missoula
- Missoula Textiles
- Montana Party Time
- The Silk Road
- Silver Slipper Lounge & Casino
For accessibility questions please contact us directly via phone, 406-829-5222 or email rentmct@MCTinc.org.